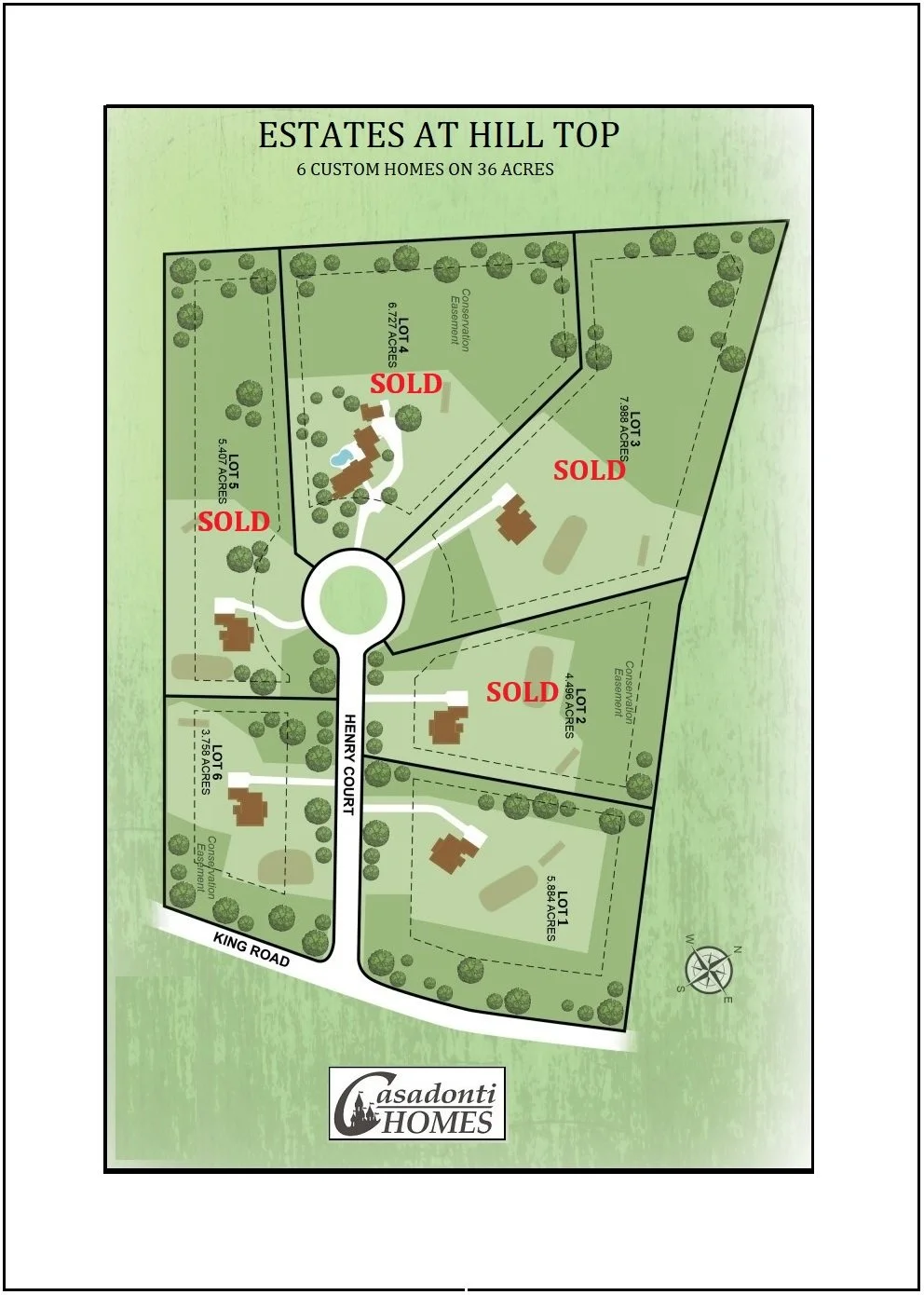
























This project is a combination of one of a kind salvage and restoration of elements to add to this unique new construction home.

this CIRCA 1700 BARN lot to be the site of our newly refined farmhouse model. some of the salvaged materials will be used for the new home build. This BEAUTIFUL lot and setting will be the site of a craftsman refined farmhouse style home with the option of having some 1700 stone walls and wood barn beams remaining to add character and history to this home. Total package price… sOLD @ $1,100,000.00


SOME ELEVATIONS AND FLOOR PLANS TO CONSIDER…
HERE WE HAVE A NUMBER OF FLOOR PLANS. WE BUILD FROM OUR PLANS, OR YOURS, MODIFIED TO YOUR LIKING. EITHER WAY, YOU END UP WITH A ONE-OF-A-KIND HOME.


































